

 The South African
The South African
By Richard Tomlinson
In the early stages of the war, military conflict centred around the Natal front in the Colenso and Ladysmith areas, and the Northern Cape/Orange Free State front, where the battles of Stormberg, the Modder River and Magersfontein opened the door to the relief of the besieged towns of Kimberley and Mafeking. The formal phase of the war ended when the British forces under Lord Roberts captured Pretoria on 5 June 1900. During these early months, the Eastern Cape featured only in a support function, Port Elizabeth and East London being utilized for the landing of troops, horses and equipment which were then transported by train to the front in the Northern Cape/Free State region.
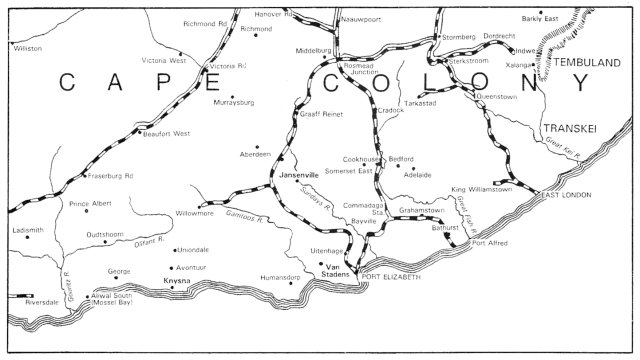
Map of the Eastern Cape
Some alarm had been caused by British reverses on both fronts during the 'Black Week' of 9-15 December 1899. As a result of this, Port Elizabeth had decided to form a Town Guard in February 1900. However, it was the invasion of the Cape Colony by General Kritzinger's commando of 2 000 Boers in December 1900 which caused several towns to look seriously to their defences in the early months of 1901.
In his book Commando: A Boer Journal of the Boer War, Deneys Reitz describes the progress of the Smuts Commando through the eastern Cape Colony from the Bedford/Adelaide area to the Commadaga Station on the Port Elizabeth-Cookhouse railway line, thence into the Zuurbergen Mountain Range and down to a point just north of Bayville (present-day Kirkwood). From there, the commando headed north-westwards, passing close to Jansenville on their way to Aberdeen and the Camdebo Mountains.(1) This occurred in September and October 1901, and doubtless kept the Town Guards on the defensive.
The Knysna Fort
News of the attacks by Boer commandos on Willowmore and Avontuur in January 1901 resulted in the
declaration of Martial Law in Knysna and the immediate formation of a Town Guard about 70 strong, which set
pickets at the entrances to the town and at the gaol every night. The Town Guard was mobilized in less than
half an hour on 27 February after a body of men had been reported to be approaching the Knysna bridge.
Fortunately, these materialised as a party of mule drivers from Pacaltsdorp near George. A curfew was also
imposed, whereby residents had to be indoors by 22.00 and lights out an hour later. Furthermore, the books and
assets of the Standard Bank were sent by sea to Mossel Bay for safekeeping and several suspicious characters,
including the minister of the Dutch Reformed Church and others with Dutch names, were arrested on various
pretexts.(2)
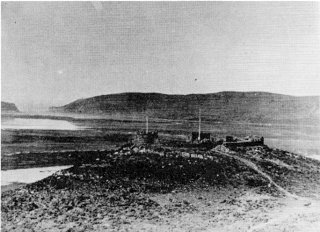
Knysna Fort in its heyday, with the Heads beyond.
(Photo: Millwood House Museum Collection, Knysna)
On 1 March 1901, the command of the Town Guard was taken over by Major William Anstruther Thomson of the Royal Horse Guards. The Town Guard was drilled twice a day, the local tradesmen happily closing their stores to enable themselves and their staff to participate - surely the precursor of the Home Guard or 'Dad's Army' in many English towns during the Second World War (1939-1945).
By the end of the Anglo-Boer War in 1902, the Knysna Home Guard numbered 167 members and included a mounted troop. Major Thomson remained in Knysna until the end of the year, when he was transferred to Pretoria, but he left behind a permanent memorial in the shape of a stone fort on Verdompskop overlooking the town - locally referred to as 'Thomson's Folly' - the remains of which still stand today.(3)
The fort was very overgrown when the author visited it a couple of years ago, but he was nevertheless able to pace its foundation and draw a rough plan.
Situated on the rounded top of the hill, Knysna Fort comprised two loopholed circular towers - towers with vertical slits in the wall - at the north-east and south-west corners, connected by a drystone (mortarless) perimeter wall enclosing an irregular area about 35 x 32 m. A circular stone base in the centre of the fort carried a flagpole and two small guns (carronades), dating from c1806. To the south of this was a rectangular two-roomed garrison office. Unlike the connecting wall, the two towers and the office were constructed of mortared masonry and finished at the top with crenellated parapets or battlements.
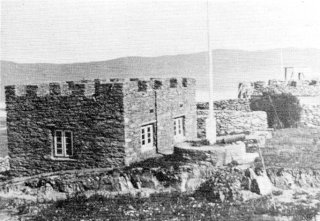
Interior of the Knysna Fort as it was,
showing the garrison office, the stone base with flagpole
and two carronades and the the south-west tower behind.
(Photo: Millwood House Museum Collection, Knysna)
The north-east tower and the garrison office still stand to a height of approximately 2 metres, and the south-west tower and parts of the south and east perimeter wall to over 1 metre, but only the foundations of the other walls remain. The main entrance was on the north side, west of the north-east tower. However, a gap in the south perimeter wall may represent a second entrance there.
The designer of the fort appears to have been an enthusiast for medieval military architecture, because, in both plan and general design, it closely resembles a small English castle.
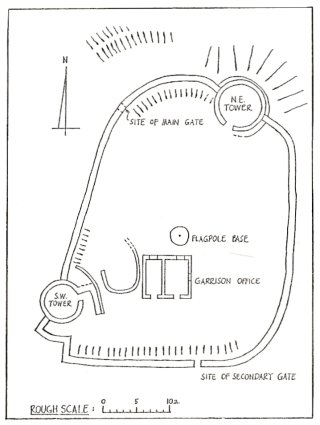
Plan of Knysna Fort
Knysna Fort never experienced a shot fired in anger, but it is probably the most southerly fort, dating to the Anglo-Boer War, in the country.
The Jansenville Fort
It was on a Sunday in January 1901 that the volunteers who had formed themselves into a Town Guard at Jansenville,
supplemented by British troops, all under a Captain Gould, began the construction of the Jansenville Fort.
This stone fort still stands prominently on a high hill on the west side of the Graaff-Reinet road to the north
of the town.(4) The Town Guard also erected a blockhouse on a knoll by the bridge over the Sundays River and
another at the intersection of Main and Bridge streets, but these have long since vanished.(5)
The remaining fort at Jansenville measures about 21 x 15 m overall. The outer walls survive in their full circuit to a height of approximately 2 metres, varying in thickness from 800 to 1 200 mm, and all are provided with tapered loopholes, staggered between two levels at intervals of between 1 and 1,2 metres. In addition, the south and west walls have internal offsets, 150 mm wide, beneath the two rows of loopholes, while the other two walls have only a single offset beneath the upper loopholes. The entrance to the fort is at the south-east corner and has a right-angled turn in its passage. This feature, along with the small section behind it, project beyond the main east wall.
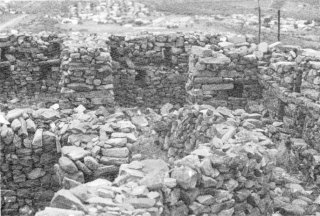
Interior of the Jansenville Fort,
looking east towards the entrance passage.
In the middle of the fort was a detached block, which formed two rooms or enclosures, both of which could be entered by several doorways, protected externally by curved screen walls, presumably to shield the occupants from possible stray bullets which could have passed through the loopholes in the outer walls. These rooms may have been roofed and could have served as officers' quarters or as shelters in wet weather. A survey trigonometrical beacon has subsequently been erected in the west room.
The fort walls are all built of unmortared masonry and their good condition after nearly a century is a tribute both to the Town Guard builders and to the present inhabitants of Jansenville for not vandalising the remains.
Another interesting feature is that, before commencing construction of the fort, the builders levelled the hilltop to form a roughly flat platform which projects 2 or 3 m beyond the outer walls and is edged with larger stones. This is a sophistication which is generally found only with blockhouses constructed under the supervision of the Royal Engineers.
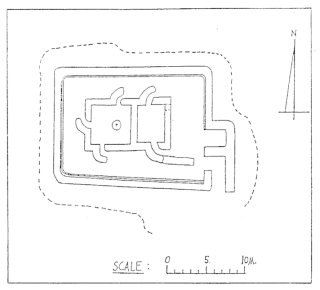
Plan of the Jansenville Fort
Jansenville Fort may not have seen much action during the war, but the surrounding district was by no means without incident. On 21 March 1901, a clash between a Boer commando and a British force at Blaankrantz, 20 km north of the town, resulted in three British soldiers being killed and one Boer wounded.(6) The activities of the Smuts Commando later in the year caused another flutter of activity in Jansenville, when it passed within 300 yards (274 m) of the fort en route to Aberdeen. In 1921, during a luncheon held in his honour in Jansenville, General Smuts commented 'It's twenty years ago that I was in this area, when I had to bypass your town. On that occasion, I would very much have liked to have called in for a chat and a cup of coffee, but for your highly armed fort and impenetrable noors.'(7)
Upper Van Stadens Dam Forts, Port Elizabeth area
The provision of water to Port Elizabeth from the Van Stadens River, 35 km west of the town, was first mooted
in 1862. This was an ongoing process of development, the Upper Van Stadens Dam with its intake weir, filter
beds and caretaker's cottage being completed in 1893. Construction continued early in 1899 on the provision of
a pumphouse, with engine and pumping weir, about 3 km downstream from the Upper Dam complex.(8)
Despite its enthusiastic formation in February 1900 and regular drills in the Feather Market Hall, the interest of the Port Elizabeth Town Guard flagged during the year. However, the activity of Boer commandos in the Colony soon precipitated action there, as it did in other centres. At a special parade on 14 January 1901, Lt-Col E J K Priestly, Base Commandant in Port Elizabeth, called for volunteers to form another battalion, to raise a mounted company and to guard the waterworks at Van Stadens.
The volunteers for the latter duty numbered 3 officers, 8 non-commissioned officers, 86 privates, and 2 buglers. Four days later, the wagon convoy taking ammunition and baggage left Market Square with an escort of two NCOs and ten troopers, while the main body of the Guard was transported by rail to Uitenhage and then marched 24 km to the Upper Van Stadens Dam.
The Guard was divided into two, one party to protect the pumphouse and the other, the dam. The men remained at the dam for three months, building two small forts in the hills to the west and south-west. They returned to Port Elizabeth on 14 April, with the exception of two officers, a sergeant and twelve mounted men who had volunteered to stay behind. It is believed that the returnees were replaced by British troops of the 3rd Battalion Loyal North Lancashire Regiment, which had landed in South Africa on 30 March 1901 and had its headquarters in Port Elizabeth.(9) Although it is not known how long the forts and waterworks were garrisoned, the 3rd Bn Loyal North Lancashire Regiment returned to England in February 1902(10) and the Town Guard was disbanded in October of that year, five months after the end of the war.(11)
Similar in construction to the Jansenville Fort, the two Van Stadens forts have unmortared stone walls about 2 m high, although the tapered loopholes occur at only one level.
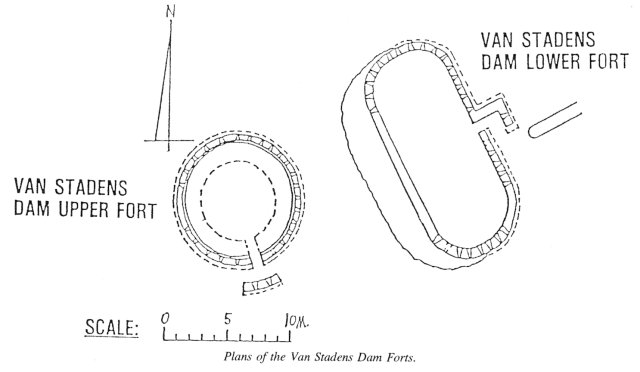
The Upper Fort is circular in plan with an external diameter of about 10 metres. In addition to an internal wall offset beneath the loopholes, it has an external batter (or slope) to the wall. The entrance on the south side is covered on the outside by a freestanding length of loop-holed screen wall. A paved walkway or firing step, 1 200 mm wide and 150 mm high, runs around the inside of the circular wall. Apart from a collapsed section of wall about 3 metres long on the west side, the fort is complete.
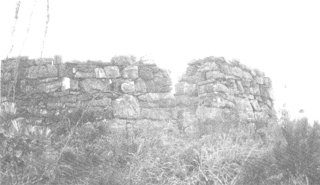
Van Stafens Dam Upper Fort showing the entrance with the outside screen wall to the right.
The Lower Fort is in the shape of a parallelogram with rounded ends and measures about 7,5 x 17 metres. The walls are 700 mm thick and also have an external batter, but no internal offset. The entrance, situated in the middle of the east wall, is protected by a projecting right-angled wall similar to the Jansenville Fort. An interesting feature is a 1 m wide and 1,2 m deep trench, which begins outside the entrance to the fort and extends 22 metres down the hill to the east to join another, U-shaped, trench at right angles; this was undoubtedly designed to provide hidden access to the fort, as this slope of the hill faces directly onto the Upper Dam and the caretaker's cottage. Apart from a 10-metre section of the west wall and a 3-metre length at the south-east corner, which have collapsed to below the level of the loopholes, the fort is reasonably complete.
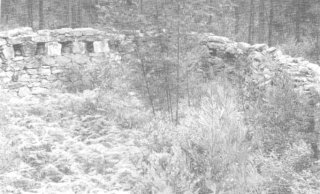
Van Stadens Dam Lower Fort showing the interior of the rounded north end.
Summary
Although the four forts described in this article show certain similarities in construction, they illustrate a very
wide range of plan shapes. This is only to be expected, as they were built by three different Town Guards with
no unifying influence - they were designed according to the particular needs of the Town Guards. Nevertheless,
these forts were all built sufficiently soundly, especially those of drystone construction, to have lasted for nearly
a century. In any case, it is generally vandalism, rather than weather, which has destroyed similar structures to
these.
The author is convinced that other Town Guards in the Eastern Cape built similar forts, but, at the time of writing, these remained unknown to him and he would be very pleased to learn of further examples from readers.
References
1. D Reitz, Commando: A Boer Journal of the Anglo-Boer War (Faber and Faber Limited, 1929,
reprinted by Jonathan Ball Publishers, Johannesburg, in association with Faber and Faber Limited,
London and Boston, 1983), Chapter XXII.
2. Newsletter No 26 of the Millwood House Museum, Knysna, seven-page undated typescript.
3. Newsletter No 26 of the Millwood House Museum, Knysna.
4. Mev van Zyl, 'Geskiedenis van die fort op Jansenville', unpublished and undated one-page typescript, Jansenville.
5. S Fourie, Turning back the pages (Esco Publishers, Jansenville, 1982), p 43.
6. Fourie, Turning back the pages, p 43.
7. Van Zyl, 'Geskiedenis van die fort op Jansenville'. A noor is a spiny cactus
which grows abundantly in the Jansenville area.
8. T S Bodill, 'History of the Port Elizabeth Water Supply' in Looking Back, Journal of the
Historical Society of Port Elizabeth, Part One in Volume 21, pp 128-131; and Parts Two, Three and Four
in Volume 22, pp 17-24, pp 43-7, and pp 79-81 respectively.
9. A Porter, 'The Port Elizabeth Town Guard' in Looking Back, Journal of the Historical Society
of Port Elizabeth, Volume 17, pp 122-4; The History of the Loyal North Lancashire Regiment, Chapter XXVI, pp 379-80.
10. The History of the Loyal North Lancashire Regiment, Chapter XXVI, pp 379-80.
11. Porter, 'The Port Elizabeth Town Guard', pp 122-4.
Author's Note
Some time has passed since the author visited the forts described above: the Van Stadens forts were viewed in
January 1992, Knysna in June 1992 and Jansenville in April 1993. The descriptions provided in this article are
based on the condition of these forts at the time of the visits and the author trusts that the situation has not
altered radically in the interim.
With the exception of the two photographs of Knysna Fort, which are reproduced here by courtesy of the Millwood House Museum, all illustrations in this article are by the author.
Return to Journal Index OR Society's Home page