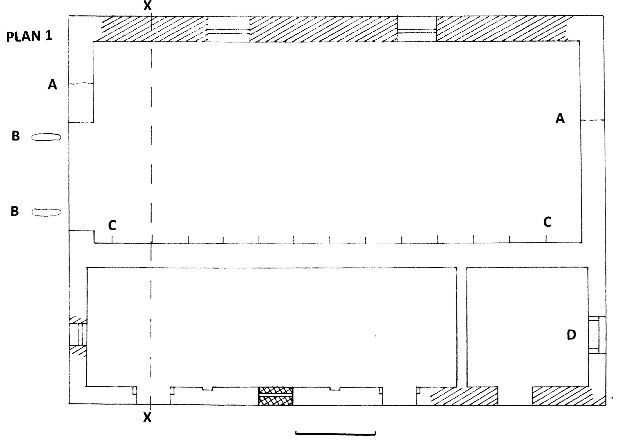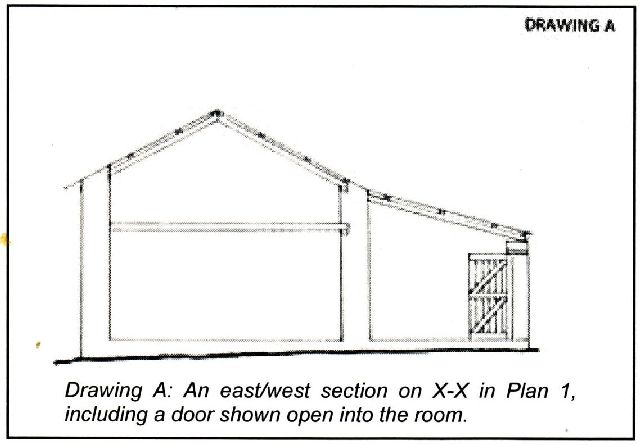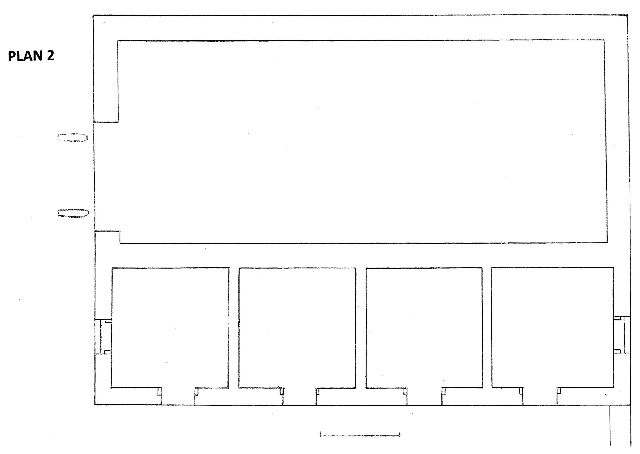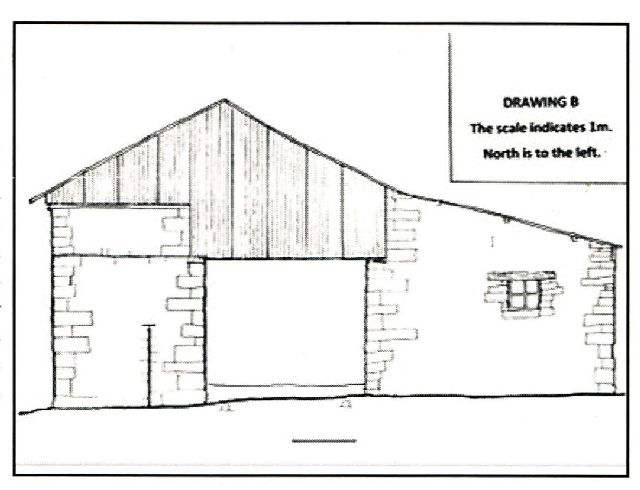

 The South African
The South African
The Township of Fort Nottingham in the Midlands of KwaZulu-Natal was first laid out in 20 two-acre erven in 1856. Even today it has only a handful of householders, but it has a claim to the attention of those interested in military history in that it became the base for a small garrison of the Cape Mounted Rifles. Although the men were regular soldiers, they were employed, largely ineffectually, in protecting local farmers from theft by so called bushmen raiders who regularly came down from the Drakensberg to steal stock (Wright, pp 149-151). Some sort of temporary military post had evidently been established in the vicinity for the same objective as early as 1848, but the construction of a permanent post only began in 1856 when Lieutenant Arthur Smyth brought sixteen men of the 45th (Nottinghamshire) Regiment of Foot to the site for the purpose. In a letter from the Surveyor General to the Colonial Secretary, dated 24 July 1856, the cost of the buildings for the post is recorded as £117, 10 shillings and 8 pence. The remarkable thing, and reason for this article, is that the post’s two buildings – a cottage, and what was described in the 19th century as a stable – remain in use today. As such, they are the third oldest surviving buildings constructed for military purposes in KwaZulu-Natal after part of Fort Napier barracks, completed at Pietermaritzburg between 1843 and 1845 (Kearney, p 8), and the barracks and magazine at the fort in Durban, completed in 1845 (Kearney, p 8).
The age and identification of the buildings are
not matters of doubt or dispute and it is not intended
here to review their history. (For those interested in
the township’s history, there is the useful record
published by David Fox, owner of the fort buildings
at the time of that publication.) Suffice it to say that
a drawing of the buildings, from which they are
immediately identifiable, was made in December
1862 by John Dobie who, on descending with his
wagon from the Small Berg to the west of the fort,
wrote:
‘Looking down, a fine valley presented itself.
High, bush covered ranges on the left and the low
undulations of Lion’s river on the right. What I took
to be a big farmstead lay beneath me. It was a very
sharp descent from the ridge. Both wagon wheels
had to be locked. On getting down found the farm
was Fort Nottingham, a semi-military outpost to
prevent depredations from Boshmen (sic), very
dilapidated or seedy like! Quite Africando!’
Despite the significance of these two buildings for the social history of the British Army in KwaZulu- Natal they have never been fully described nor is any plan of them known to exist. This, with the kind permission of Fox, the writer decided to attempt to remedy in 2008. However, the cottage, which had initially been the quarters of the garrison’s Sergeant John Quick and his wife (according to Dobie, journal entry for 1 January 1863), was still in private use in 2008 and not available for inspection, and the writer’s survey was of necessity confined to what Dobie called the stable, although it also included barrack accommodation. In any event, the stable, as Dobie described it (journal entry, December 1862), is the post’s ‘chief building in extent.’
Apart from the stable and the cottage, there are signs of a number of old boundary structures on the site which have been largely demolished in the past and now appear principally as portions of ruined stone walls and earth covered mounds. These seem to have enclosed a rectangular area south of the stable, and between it and the cottage, but it would require archeological excavation to determine their nature and purpose. There are also two old wells, one on each erf, and there had once, apparently, been a free standing conical ‘Dutch oven’, which appears in Dobie’s drawing.
The objects of the survey, made on 26 February 2008, were, firstly, to compile a record plan of the stable as then existing (Plan 1); and then to attempt to identify the stable original plan (Plan 2).
The Site
The stable is situated on Erf 7 of the township – the cottage being on Erf 6 – and is oriented, more-or-less, east/west on a low rise below the Little Berg and overlooking the headwaters of the Lion’s River. As Dobie recorded, the post has the appearance of a farmstead and the stable itself looks like an agricultural barn rather than a fort. This is hardly surprising as the garrison’s duties had the character of a police function and, although the building contained the troops’ quarters, it does not seem that it was contemplated that it would have to be defended against any hostile action; it is entirely without any defensive features such as bastions or even loop-holes.
When the writer first saw the stable in 1976 it was obvious that, unlike the cottage, it had been much neglected. The upper portion of the north wall between the corners, and about a quarter of the south wall had collapsed. But, by 2008, Fox had spent much time and effort in putting it in repair and making it safe from further serious deterioration.
The Plan
What has so far been called the stable includes two separate parts under the same roof. These are, firstly, a large space to serve as a stable and wagon shed and, secondly, a separate row of rooms for a barracks. (Drawing A provides a north/south section.) The interlocking masonry clearly indicates that both parts of the building were constructed contemporaneously according to one overall plan. (For clarity in the following paragraphs, only the first part of the building will be referred to as the stable, so as to distinguish it from the second part, which contains the barrack accommodation.)

Plan 1: The building as it exists but without the present fireplaces,
neither of which are in original condition. The cross-hatching indicates
an original doorway that was later partially blocked up and a window
inserted instead. The quality of the masonry below the window is very like
that of the original builders which suggests either an early date for the work
or that one of the original masons was employed to execute it.
The hatching indicates recent reconstruction of the walls above or
at the level at which all measurements for the plan were taken.
Key: A:A – Straight vertical joints; B:B – Guide blocks; C -C – Centres for loft floor joists; D – Original window;
X-X – Line of the section in Drawing A.
Scale = 2m. North is at the top of the page.

The stable is a single, large, rectangular room with internal dimensions of 16 ft 6 in by 40 ft (5,03 m by 12,2 m) and main walls 2 ft (90.96 cm) thick. The barracks, consisting of four small separate rooms with 18-inch thick exterior walls (45.72 cm), adjoin the shed along the length of its south side. As built, the internal dimensions of each of the barrack rooms appear to have been 10 ft by 10 ft (about 3m x 3m). Two of the three original internal dividing walls of the barracks were demolished some considerable time ago, but, judging from the keys for them that are still evident, it seems likely that they were 9 inches (22,86 cm) thick and, in all probability, built of two thicknesses of standard sized bricks, of which nothing remains.
In 1858 the average barrack space for a British cavalryman was only 400 cubic feet (Anglesey, p129) which suggests that at Fort Nottingham each room would probably have accommodated no more than two men.
The Masonry
All the principal walls of the building are constructed in irregularly coursed, randomly cut blocks of locally quarried sandstone, with only ordinary clay for mortar. Considering the materials used, the masonry is of a good standard and was obviously executed by competent masons, as many men of the 45th Regiment were.
It seems very likely that the interior of the building would originally have been rendered with clay, perhaps with a small admixture of lime. Some such render is still to be seen on the interior of the upper part of the south wall of the stable, but it is not possible to say whether this is original.
It appears that the north, east and south walls of the stable were first raised to about 10 ft (3,04 m) from the present floor. The stable entrance in the west wall is a doorway about 8 ft 6 in (2,65 m) wide with piers which seem originally to have been intended to be only about 6 ft 6 in (1,98 m) above the present floor; the piers were then raised to their present height but there is nothing to suggest that the wall was ever carried over the top of the door (Drawing B). The outer south wall of the barracks was apparently never much more than its present height of 6 ft 6 in.
There are two long straight vertical joints, one each in the lower courses of the east and west walls of the stable just short of its north-east and northwest corners respectively (Plan 1 and Drawing A), and straight horizontal joints in the west wall at the level of the top of the doorway. These indicate that there were either mistakes in setting out the corners or, more probably, that at least two changes to the building plan were made to widen the stable and increase its height during construction.
The Floors
The floors in the barracks are randomly paved with apparently original sandstone slabs but when Fox bought the property the floor in the stable/shed was bare, rammed earth, and he laid the floor slabs now in that part of the building. As it exists now, the stable floor appears to be about the level of its original surface which was presumably much the same as that of the barracks.
The Roof
Roof Cladding
The roof of the entire building and the gable ends of the stable are clad with corrugated iron sheets, folded flat sheets having been used for the roof ridge. Corrugated iron sheets cut short for flashing were inserted to protect the tops of the east and west walls below the sheeting on the gables (Drawing B). There is no evidence of either rainwater gutters or down pipes. Fox believes that the corrugated iron is original, as Dobie’s drawing would indeed suggest. Although such extensive use of corrugated iron would have been unusual on any building in isolated parts of rural Natal 160 years ago, it had been in use for roofing in Durban as early as 1849 (Kearney, p19) and in Pietermaritzburg in 1852 (Kearney, p24), and would certainly have been available to the Natal colonial government in 1856 for use in building the fort.

Plan 2: The building as it may originally have appeared, completed.
The three interior walls, three doors and the two windows for the
row of rooms
are shown in what are probably their original positions.
Key: A:A – Straight vertical joints;B:B – Guide blocks;
C-C – Centres for loft floor joists; D – Original window.
Scale = 2m. North is at the top of the page.
Roof Timbering
The original stable roof trusses, some of which survive, were yellowwood beams 3 inches x 6 in (76 mm x 152 mm) in section, as is most other timber used in the building; the purlins are only 3 in x 3 in. The trusses were probably set on 40 in (1,01 m) centres and were initially without tie beams, which have since been fitted in both original and replacement trusses by David Fox to help strengthen the roof. The lower ends of the trusses were originally simply anchored to wall plates on top of the stable’s north and south walls. What appears to be the original yellowwood 3 in x 6 in wall plate still runs the length of the top of the stable’s south wall (see Drawing A). With the recent rebuilding of most of the upper part of the north wall of the stable, the wall plate there has been lost and the original arrangements made to secure the ends of the rafters on it are no longer evident.

Drawing B: A drawing made from a photograph taken at
the time of the survey of the west end of the building.
An attempt has been made to show the stonework at corners
only, and the straight vertical and horizontal joints.
The mono pitch roof of the barracks is carried on 6 in x 3 in rafters and 3 in x 3 in purlins and has a fascia type wall plate along the whole length of the south wall above the doors.
Other Carpentry
Some of the original woodwork for the door and window frames, as discussed below, seems to have survived.
The doors
The stable’s two original doors no longer exist, but when David Fox bought the property they were still in situ. They were wood framed, clad with corrugated iron sheets of the same type as those used for the roof, and hung on hinges made from wagon wheel tyre iron, one of which hinges has been preserved. Although there were originally four external doors to the barracks one was replaced with a window and its opening partly walled up with sandstone blocks a long time ago. Of the three plank and ledge doors now in use in the barracks, only two appear to date from the 19th century. They were a standard 2ft 9 in (83,8 cm) wide, and each set in a frame with the jambs rebated into the thickness of the walls and with a wooden lintel; a separate wooden lintel was used to support the wall over the remainder of each doorway.
The windows
The building now has five windows of which four are patently not original. Of the four later windows two are included in reconstructed masonry in the stable’s north wall; a third, as remarked above, was built into what was originally a doorway and the fourth has been inserted in the west wall of the barracks at a comparatively recent time. There are no obvious signs that, as first completed, the two central barrack rooms had windows at all. The condition of the masonry, and Dobie’s drawing, strongly suggest that they never did.

Drawing C: A reconstruction of the surviving original window frame.
The only apparently original window frame is that in the east wall of the barracks where its wooden lintel has also survived (see Drawing C). It seems very probable that this window was duplicated in the west wall where it has since been replaced. It seems unlikely that the opening parts of the original windows, all of which are missing, consisted of more than a wooden rectangular frame pivoted in the sides in the window frame itself and covered with oilcloth or something similar.
Other features
In the stable there is a row of yellowwood 6 in x 3 in beams slotted into sockets left for them at generally 40 in (1,01 m) centres in the stonework of the south wall where they rest on a 3 in x 6 in yellowwood wall plate embedded in the wall 3 ft (914 cm) below the top. These beams, some of which are original, are not part of the roof structure but clearly joists for a loft floor. Although no other trace of such a floor remains, there is a loft door in the corrugated iron sheeting on the stable’s east gable. Having regard to the apparent decision to increase the height of the stable walls above the doorway it may be that the loft was an afterthought and not part of the building as originally planned.
In the stable, Fox found but removed four horse stalls which had been constructed from yellow wood poles.
There is now a fireplace against the centre of the north wall of the stable and another in the north-east corner of the barracks, both with brick chimneys. David Fox re-built the former and thinks it probable that the latter is original. However, only the chimney for the stable fireplace appears in Dobie’s drawing of the post and it is therefore likely that the other once must date from sometime after 1862.
Outside the stable door are two long narrow rocks embedded in the ground, one on each side of the door and 5 ft 6 in (1,67 m) apart. The track of most 19th century military vehicles and civilian wagons was generally just over 5 ft. and it seems that the stones were guide blocks to help ensure that vehicles entering the stable did so with space to spare on each side of the doorway.
Bibliography
Anglesey Marquis of, A History of the British
Cavalry 1816-1919, Vol I (London,1973).
Dobie J S, South African Journal 1862-1866.
Ed A F Hattersley (Cape Town, 1945).
Fox D, The History of Fort Nottingham 1856 to
2005, (Privately published, Pinetown, 2004).
Kearney B, Architecture in Natal 1824-1893
(Cape Town, 1973).
Wright J B, Bushmen Raiders of the Drakensberg
1840-1870, (Pietermaritzburg, 1971).
The plans and drawings
The inevitable movement of the walls of the building over the course of time and the shifting of individual blocks of stone have made it difficult to produce an entirely accurate plan of the building as originally completed. The plan that has been compiled is based on metric measurements, taken generally internally at the height of the sill of the original, east-facing, window. Allowance for a tolerance of up to 3 cm was made to compensate for the condition of the building. The measurements were converted to feet and inches to help verify the buildings’ dimensions by identifying the measurements to which the original builders were working.
Return to Journal Index OR Society's Home page
South African Military History Society / scribe@samilitaryhistory.org